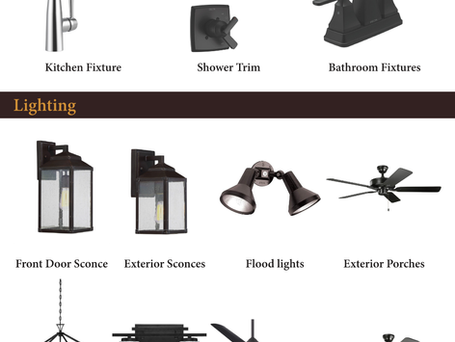423-562-9952

Clear Water Cove 155
Introducing Clear Water Cove 155 Model offered at $2,395,900
A showcase of lakeside luxury on Norris Lake’s Agee Channel, the Clear Water Cove Model House offers 168 feet of private frontage on 1.4 acres with a gently sloped, walkable lot. This 6-bedroom, 6.5-bath custom-built home spans 4,052 SF, featuring dual main-level primary suites, expansive porches, and a fully finished walkout lower level designed for entertaining. Premium custom details—from folding kitchen windows to built-in bunk beds—blend seamlessly with expansive outdoor living, including a fireplace, grill island, and space wired for a hot tub. Landscaped, turnkey, and short-term rental ready, this home balances elegance, function, and year-round lake enjoyment.

Clear Water Cove 155 Features
The Lot:
-
Prime location on Norris Lake’s Agee Channel, centered between the Clinch and Powell Rivers.
-
1.4-acre lot with 168 feet of private lake frontage.
-
Gently sloped, walkable access from house to shoreline.
-
Open views over a wide body of water, creating an expansive lakeside setting.
The Home:
-
4,052 SF custom-built lake house, designed for both family gatherings and entertaining.
-
Spacious 576 SF detached garage for vehicles, lake gear, and storage.
-
Expansive outdoor living with a 1,045 SF main-level porch (605 SF covered) and a 1,045 SF full walkout lower-level patio at grade.
The Amenities:
-
6 bedrooms, 6 full bathrooms, and 1 half bathroom.
-
Two main-level primary suites with double-headed, walk-in, curbless tile showers.
-
Four lower-level ensuites, each with a tiled shower and private bath.
-
Recreation room with kitchenette wet bar.
-
Lower-level wet entry with custom-built boot bench & cubbies, plus hookups for ice machine, fridge, washer, and dryer.
-
Two laundry spaces: main-level and lower-level with cabinetry, counter, and sink.
-
Short-term rentals permitted, maximizing ownership flexibility.
The Finishes:
-
Custom folding kitchen window system opening to porch seating at the counter.
-
Counter-height built railing system on the main porch.
-
Custom-built great room cabinets.
-
Kitchen with butlery pantry cabinets and wet bar.
-
Built-in bunk beds with 2 twin beds over 2 queen beds.
-
See Finish Schedule for detailed interiors and exteriors.
The Outdoors:
-
Main-level porch with outdoor wood-burning fireplace.
-
Custom-built grill island for outdoor cooking and gatherings.
-
Electric installed for a future hot tub.
-
Landscaped grounds featuring a masonry-built firepit for lakeside evenings.
Turnkey Ready:
-
Fully finished from street to shoreline, landscaped, and move-in ready.
Schedule Your Viewing: Don't miss the opportunity to experience the epitome of lakeside luxury.
The Property Gallery
The Design Gallery

The Exterior & Interior Finishes Gallery





















